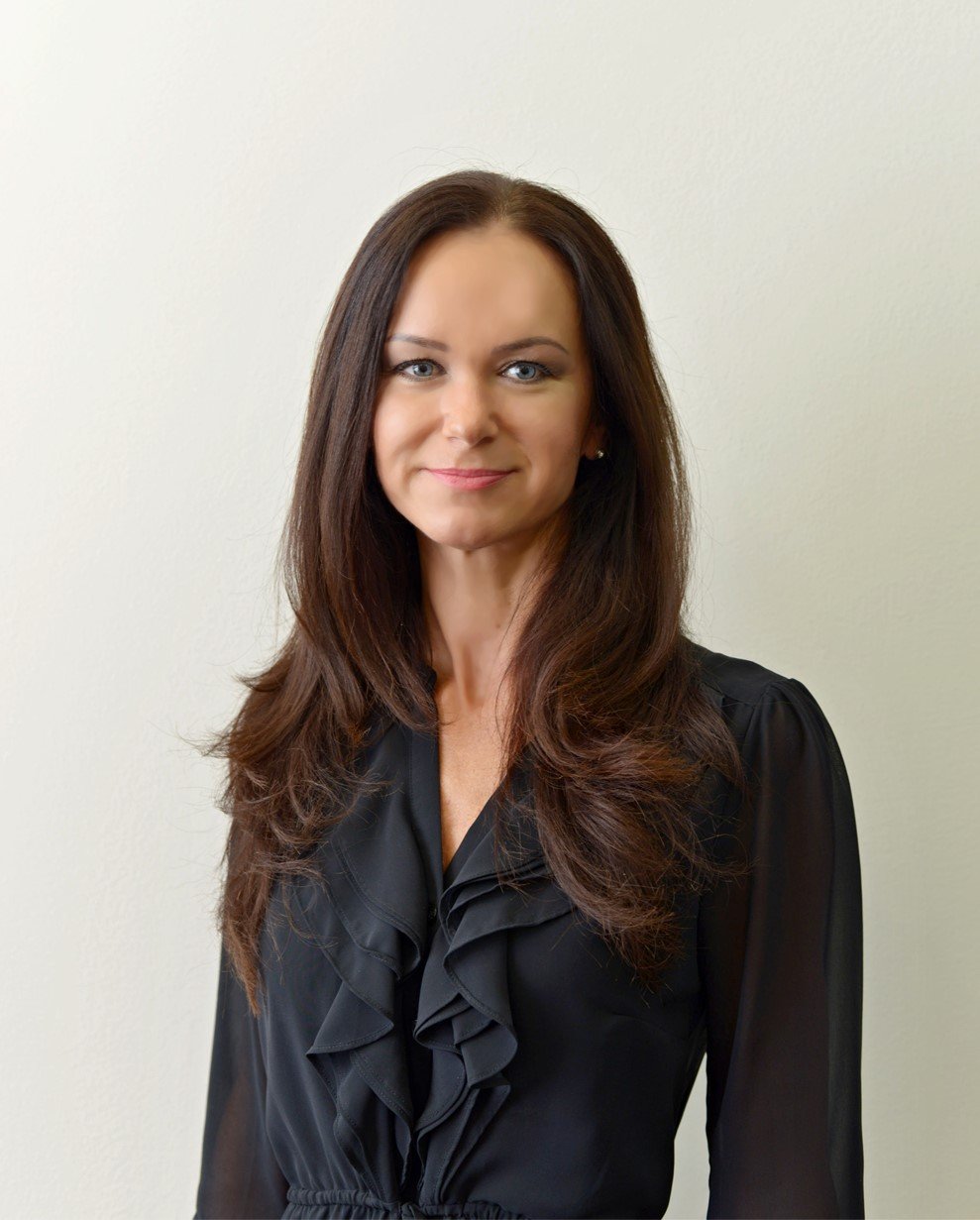Do you own a land and are you looking for a suitable house for construction? We offer the construction of a modern low-energy family house 4+kk, usable area 139,05 sqm (including garage 15,95 sqm), built-up area 167,7 sqm, which is constructed using prefabricated wood technology. The house is designed as a detached building, without basement, with one floor and is suitable for a flat or slightly sloping terrain.
Unconventional type house with rugged ground plan and flat roof offers full-value housing for 4 people. House B7 consists of living room "L" with practically designed kitchenette, bedroom with dressing room and two children\'s rooms. The house has a vestibule, utility room, separate toilet, spacious bathroom, closed garage. The layout of the project also includes an optional terrace and/or parking space for the second car. The price includes turnkey projects, utilities and transport. VAT and base plate are not included in the price. The construction of the house can be financed by a mortgage loan. The handover of the house is from signing the contract within eight months.

