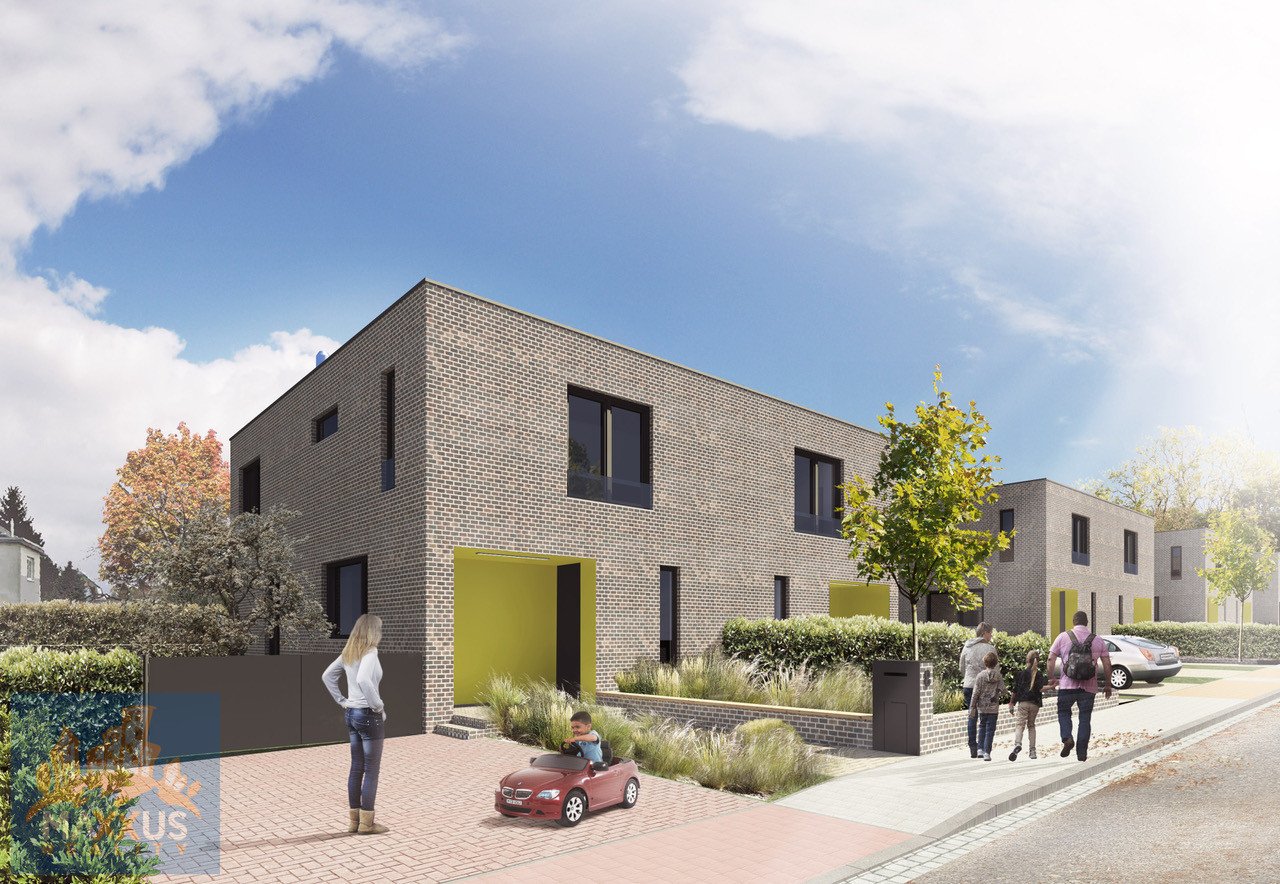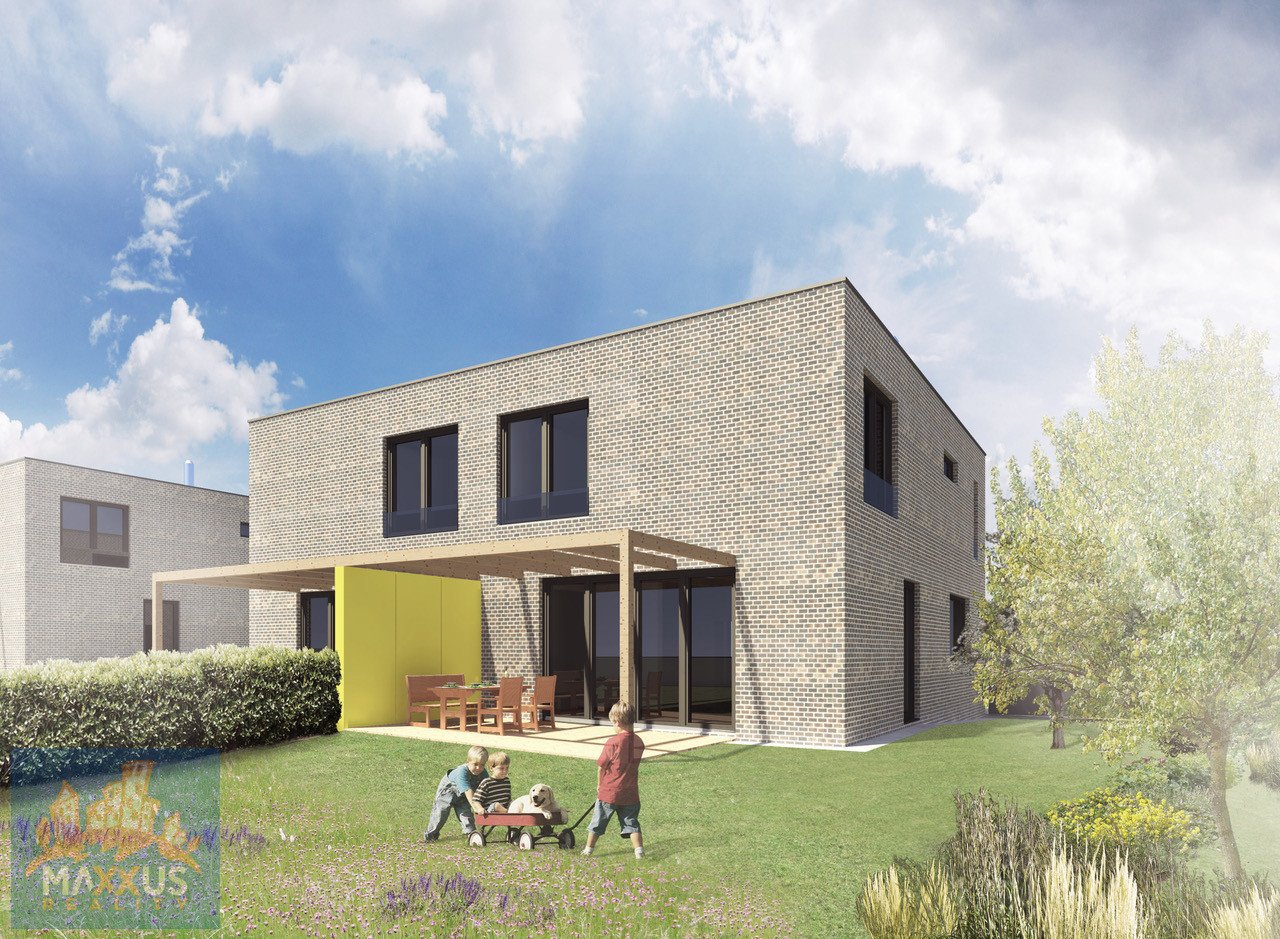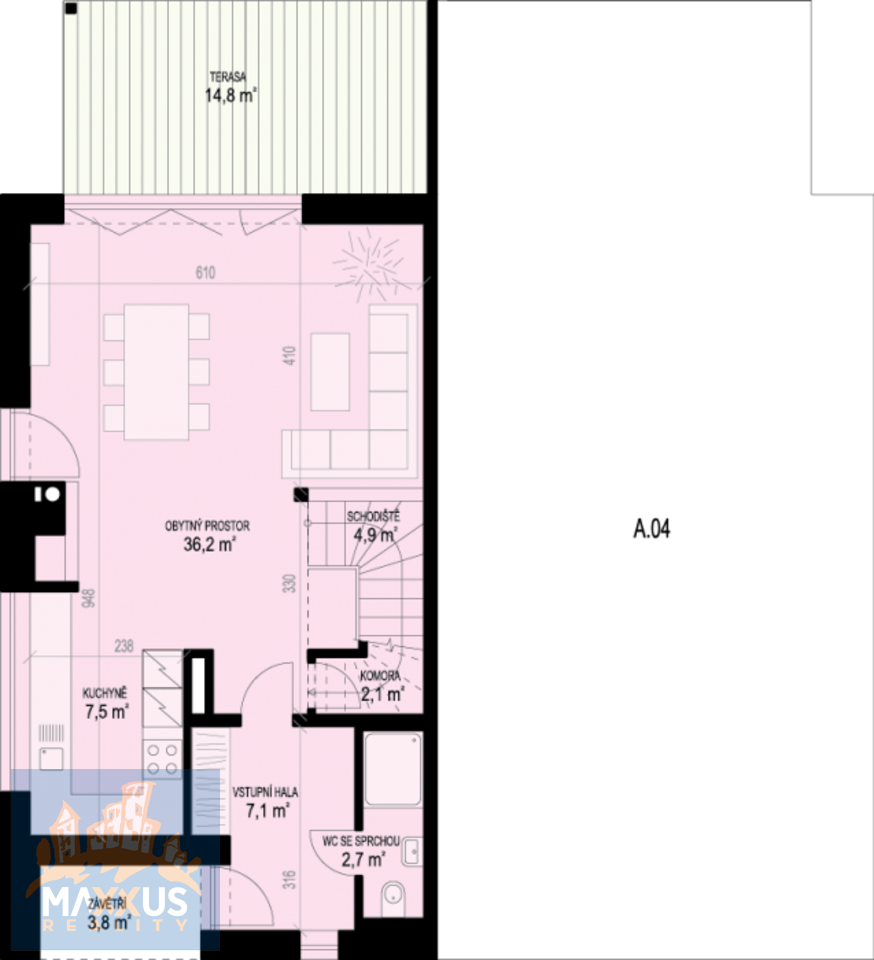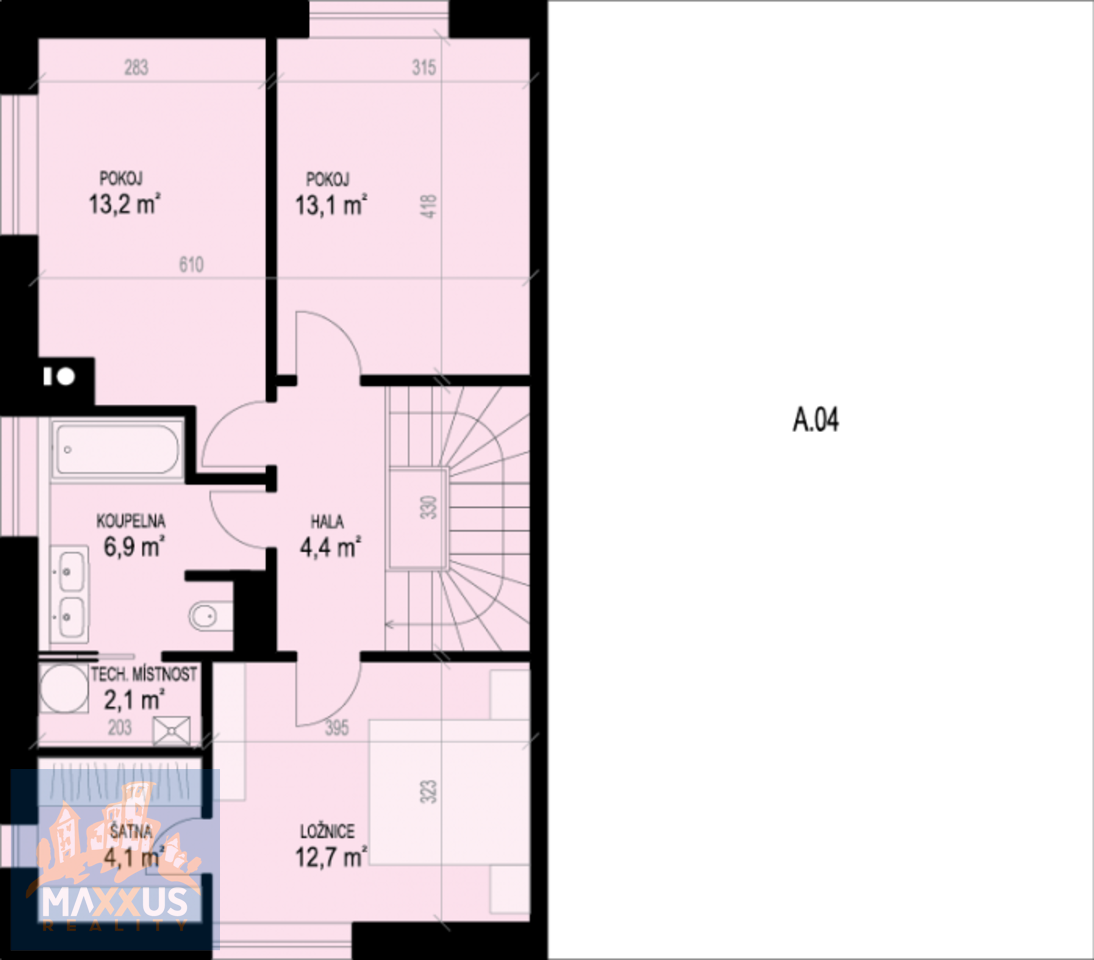Exclusive offer of a high standard two-storey and low-cost family two-family house under construction with a total area of 459 sqm, in the sought-after and attractive locality of Prague 9 - Satalice. The apartment unit with separate acoustic insulation, a flat roof with solar tile, foil and attractive stone stones is treated with a comfortable layout of 4+kk. The layout of the first floor includes an entrance hall, a canopy, a toilet with a shower, a kitchen, a chamber, a living space, a staircase and a terrace. The other consists of a living room, dressing room, technical room, hall, bathroom and 2 spacious rooms. The space is without basement and has a usable area of 115.8 sqm, with a built-up area of 80.5 sqm. The property is pleasantly surprising with the natural environment and wide use of various sports activities. Thanks to its northeastern location, it is still a popular place for quality and complete living.
The building uses Porotherm ceramic masonry in conjunction with iron-concrete structures, as well as Cembrit Cembonit or Cembrit Metro. Thickness 6-8 mm. The interior of the apartment is made of aluminium windows with insulating double glazing/triple glazing, as well as exterior entrance safety aluminium doors and interior doors TDV Borač (maple or oak veneer and M&T Morgan stainless steel rosette fittings). Aluminium also forms outside parapets. The heating is provided by a condensing boiler - plate and tube heaters, heating wires with a thermostat in each room. Heating of domestic water is solved by an electric boiler, part of the apartment is also preparation for fireplace. The building insulates the ETICS contact insulation system in combination with the exterior plaster and the facade of the wooden facade profiles - facade lining boards (Siberian larch), thickness 20 mm. Internal plasters are plaster and stucco, painting white. Walls and waste are kept in plastic. The pleasantly designed terrace is composed of wooden terrace planks. The pavement is ceramic with ONEHOME Cementi Gray cladding (60x60 format, 60x30 lining), wooden floors are KÄHRS Oak Navarra three-layered lamella. RIHO Nautic shower enclosure without a frame, electrical installation of selected luminaires, switches and sockets SCHNEIDER Unica Cuadro and SCHNEIDER Unica Basic. Healthcare: LAUFEN Pro S foundations, HANSGROHE Talis S2 batteries. From the city center of Prague, the property is only 12 km away and nearby are the popular shopping centers Černý Most Center and OC Letňany. The whole area is gas-fired, equipped with a water supply system, a sewerage system with a connection to the WWTP. There is a school, a kindergarten and a private vocational school right in the place. Possibility of client changes that don\'t interfere with the load-bearing structure. The entrance and the staircase are made of interlocking pavement in the color of the facade. The plot is composed of quadrilateral knitted mesh. The house doesn\'t have a chimney-pot, but the chimney can be added at an additional cost - the chimney must be chimney-mounted, connected to the fireplace, the fireplace stove. Nearby is the Vysočanská radiála and the railway station Praha-Satalice. Transport accessibility is provided by direct connection Prague Masarykovo nádraží - Prague Satalice, 17 min or via line 201 Satalice - metro B Rajská zahrada, 8 minutes, by car via Vysočanská radiála - exit Satalice 500 m, connection to D8, D10, D11. The surrounding area has several city buses you can use. The construction began in the autumn of 2017 and the expected completion date falls to October 2018.





